A home addition is a significant investment that not only provides extra living space but also increases your property’s value. When planning a home addition, it’s crucial to ensure that it blends seamlessly with the rest of your home, both functionally and aesthetically. This article provides a comprehensive guide on how to integrate your home addition, ensuring a harmonious transition that enhances your living experience.
Understand Your Home’s Architecture

Every home has its unique architectural style, be it Victorian, Craftsman, Colonial, or Modern. Your first step in integrating a home addition should be to understand your home’s architectural style. This understanding will help maintain a consistent look and feel throughout your home. Research or consult with an architect to identify the key elements of your home’s style that you should carry into the addition.
Benefits of Home Additions
Home additions can bring a multitude of benefits to homeowners, ranging from increased living space to higher property value. Here are some of the key benefits of home additions:
1. Additional Space: The most apparent benefit of a home addition is the extra space it provides. Whether you need a larger kitchen, an extra bedroom for a growing family, or a home office, an addition can provide the needed space without the hassle of moving to a new house.
2. Increased Property Value: When done correctly, home additions can significantly increase the value of your property. Potential buyers often look for homes that offer more space and functionality, making properties with well-integrated additions more attractive.
3. Customization: Home additions offer the opportunity to customize your living space according to your specific needs and tastes. You can design the new space to serve a particular function, whether it’s a hobby room, a home gym, or a sunroom for relaxation.
4. Cost-Effective: In many cases, building a home addition can be more cost-effective than buying a larger home. You avoid costs such as agent commissions, moving expenses, and the hassle of packing and unpacking.
5. Potential Rental Income: If the addition includes a complete living space, such as a bedroom and bathroom, it could potentially be rented out for extra income. This is particularly true in areas where rental demand is high.
6. Accommodate Lifestyle Changes: Home additions can accommodate lifestyle changes or new family dynamics. For instance, an in-law suite can provide private living space for elderly parents, or a new baby room can welcome a new family member.
7. Enhanced Comfort: Home additions can enhance the comfort and functionality of your home. For instance, adding a sunroom can provide a bright, cheerful space for relaxation, while a new home office can make working from home more productive and less stressful.
8. Energy Efficiency: When building a new addition, homeowners have the chance to incorporate energy-efficient features such as better insulation, energy-saving appliances, and solar panels. This can lead to reduced energy consumption and savings on utility bills in the long run.
What You’ll Need For Home Additions? Materials
Planning a home addition involves a multitude of decisions, including choosing the right materials. The materials you need will depend on the type of addition you’re planning, its size, design, and your budget. Below is a general list of materials you might need for a home addition:
1. Foundation Materials: Depending on your addition, you may need concrete for a slab foundation or cinder blocks for a crawlspace or basement foundation.
2. Framing Materials: These include dimensional lumber, engineered wood, or metal for the framing of walls, floors, and roof. You will also need sheathing material (plywood or oriented strand board) to cover the frame.
3. Roofing Materials: The type of roofing material should match your existing roof for a cohesive look. Common options include asphalt shingles, metal roofing, clay tiles, or wood shakes.
4. Siding Materials: Choose siding that complements the rest of your home. Options include vinyl, wood, fiber cement, stucco, or brick.
5. Windows and Doors: The style and materials of windows and doors should be consistent with the rest of your home. Choices range from wood, vinyl, or aluminum-framed windows and doors.
6. Insulation: Insulation is crucial for energy efficiency. Fiberglass batts, spray foam, and blown-in cellulose are popular choices.
7. Drywall: Once the frame and insulation are in place, you’ll need drywall to cover interior walls and ceilings.
8. Flooring: Depending on the use of the room, you might need hardwood, tile, laminate, carpet, or vinyl flooring.
9. Electrical and Plumbing Supplies: If your addition includes electrical outlets, lighting, or plumbing, you’ll need appropriate wiring, pipes, fixtures, and fittings.
10. Paint and Wallpaper: You’ll need paint or wallpaper for the finishing touch on your interior walls.
11. Trim and Molding: Baseboards, crown molding, door and window casings add character to a room and should match the style in the rest of your home.
12. Hardware: Don’t forget the smaller details like doorknobs, cabinet handles, and light switch plates that can contribute to the overall aesthetic.
13. HVAC Equipment: If your addition needs to be heated or cooled, you may need to extend your existing HVAC system or purchase new equipment like a mini-split system.
Remember, the quality of the materials you choose will significantly impact the durability, maintenance, and overall look of your home addition. It’s a good idea to work with professionals who can advise on the best materials for your specific project and local climate.
Guide Building Home Addition
Building a home addition is a substantial project that involves several steps, each requiring careful planning and execution. Here’s a general step-by-step guide to building a home addition:
1. Define Your Needs
Understand why you need the addition and what function it will serve. This will help you make decisions about the job as a whole.
2. Set a Budget
Find out how much money you can put into the undertaking. This will help you make decisions about the size, design, and materials for the addition.
3. Create a Design
Work with an architect or designer to create a design that suits your needs, complements your existing home, and fits within your budget. This should include a floor plan and a visual representation of the finished space.
4. Obtain Permits
Before construction begins, you’ll need to obtain necessary permits from your local building department. The requirements vary by location, so it’s important to find out what’s required in your area.
5. Hire a Contractor
Choose a reputable contractor who has experience with home additions. They will manage the construction process, hire subcontractors as needed, and ensure the work is done to code.
6. Prepare the Site
The contractor will begin by preparing the site. This includes marking out the area for the addition, removing any obstacles, and excavating for the foundation if necessary.
7. Build the Foundation
Depending on the design, a slab, crawlspace, or basement foundation will be built.
8. Frame the Addition
The contractor will then build the frame of the addition, which includes the walls, floor, and roof structure.
9. Install the Roof, Windows, and Doors
Once the frame is up, the roof can be installed, and the windows and doors can be fitted.
10. Run Utilities
If your addition includes plumbing, electricity, or HVAC, these systems will be installed at this stage.
11. Insulate and Drywall
The walls and ceiling will be insulated for energy efficiency, then covered with drywall.
12. Install Flooring
The contractor will install the flooring, which could be hardwood, carpet, tile, or another material, depending on your design.
13. Paint and Finish
The walls are painted or wallpapered, and other finishes such as trim and molding are installed.
14. Final Touches
Finally, lighting fixtures, outlets, switches, and other details are added. The addition is then cleaned and prepared for use.
15. Inspection
Depending on local regulations, an inspection may be required before the space can be occupied. The inspector will ensure everything is up to code and safe.
Remember, every home addition project is unique, and the exact steps may vary. Always work with professionals and ensure each stage is completed correctly to guarantee a high-quality addition to your home.
Tips During Home Addition
Embarking on a home addition can be exciting but also a little daunting. Here are some tips to help you navigate the process smoothly:
1. Plan Ahead: Detailed planning is the key to a successful home addition. Be clear about your goals, budget, and timeline. Ensure that you’ve accounted for all elements of the project, including design, materials, labor, and contingencies.
2. Hire Professionals: The expertise of professionals such as architects, contractors, and interior designers can be invaluable. They can guide you through the process, help avoid common pitfalls, and ensure the work is done to a high standard.
3. Stay on Budget: Keep a close eye on your budget throughout the project. Unexpected costs can arise, so it’s wise to set aside a contingency fund of around 10-20% of your total budget.
4. Communicate Effectively: Clear communication with your contractor and other professionals is crucial. Regularly check in to discuss progress, raise any concerns, and make sure you’re on the same page.
5. Be Patient: Home additions can take time, and there may be unforeseen delays due to weather, materials shortages, or other factors. Be patient and remember that the end result will be worth the wait.
6. Plan for Disruption: Living in your home during construction can be disruptive. Plan for noise, dust, and some areas being off-limits. You might need to set up temporary cooking or living areas.
7. Make Decisions Early: Choose your design, materials, fixtures, and finishes as early as possible. This can help avoid delays later on when these elements need to be ordered or installed.
8. Ensure Legal Compliance: Make sure your project complies with local zoning laws, building codes, and HOA rules. Don’t start working until you’ve got the appropriate permits.
9. Prioritize Quality: While it’s important to stick to your budget, don’t skimp on quality. Investing in high-quality materials and workmanship can save you money on repairs and maintenance in the long run.
10. Think about the Future: Consider how the addition will serve you in the future. Flexibility in design can accommodate changing needs and lifestyles, and enhance your home’s resale value.
Remember, a home addition is a significant project that can greatly enhance your home and lifestyle. Take the time to plan carefully, make informed decisions, and work with professionals to ensure a successful outcome.
Integrating a home addition is a balancing act between maintaining the original charm of your home and accommodating your changing needs. By understanding your home’s architectural style, matching the exterior and interior design, maintaining the flow of space, and considering sustainability, you can ensure seamless integration. Remember to seek professional assistance to make the process smooth and stress-free. With careful planning and execution, your home addition will not only provide the extra space you need but also enhance your home’s overall appeal.
READY TO START AN INTEGRATED HOME ADDITION?
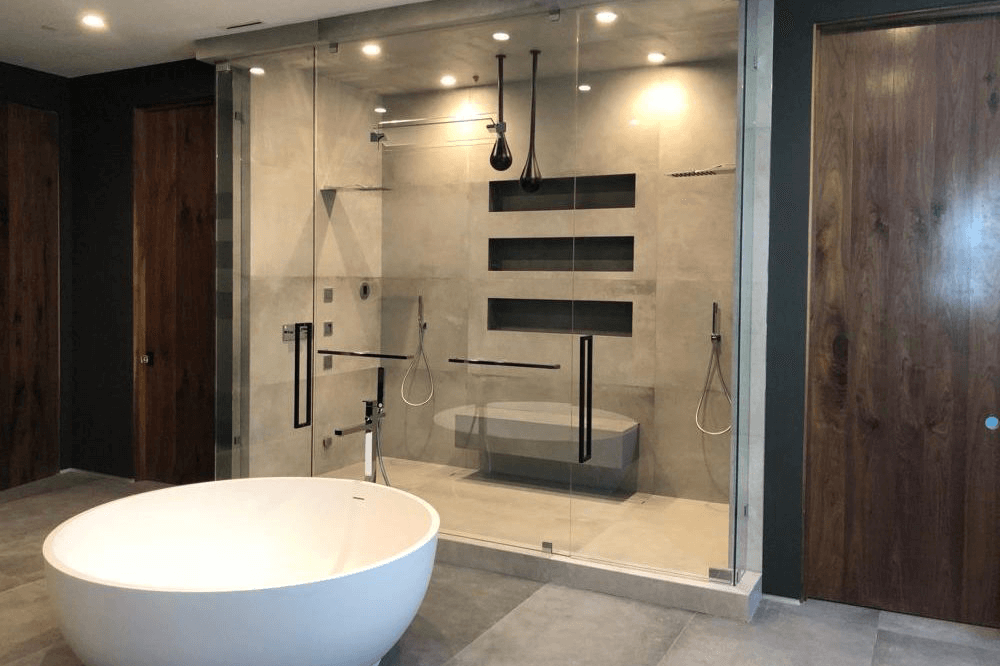

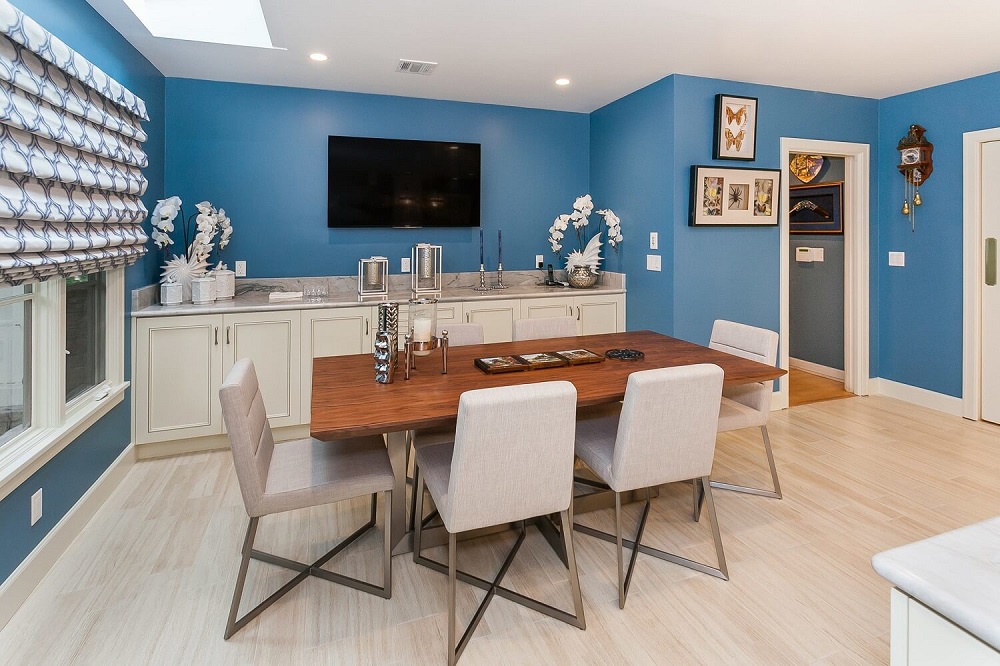
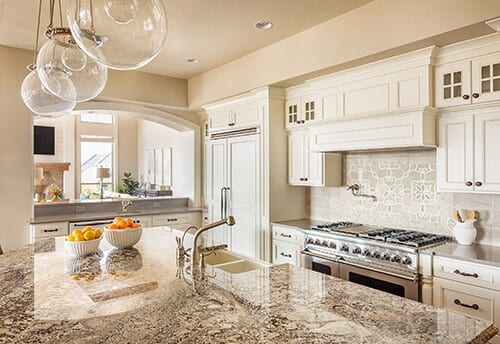
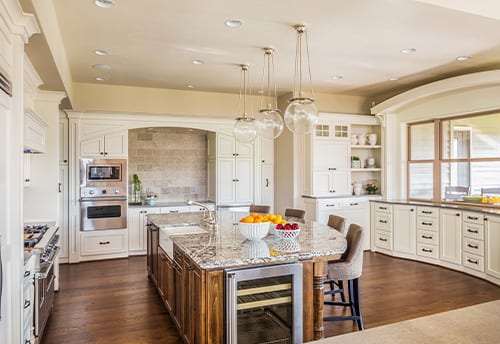
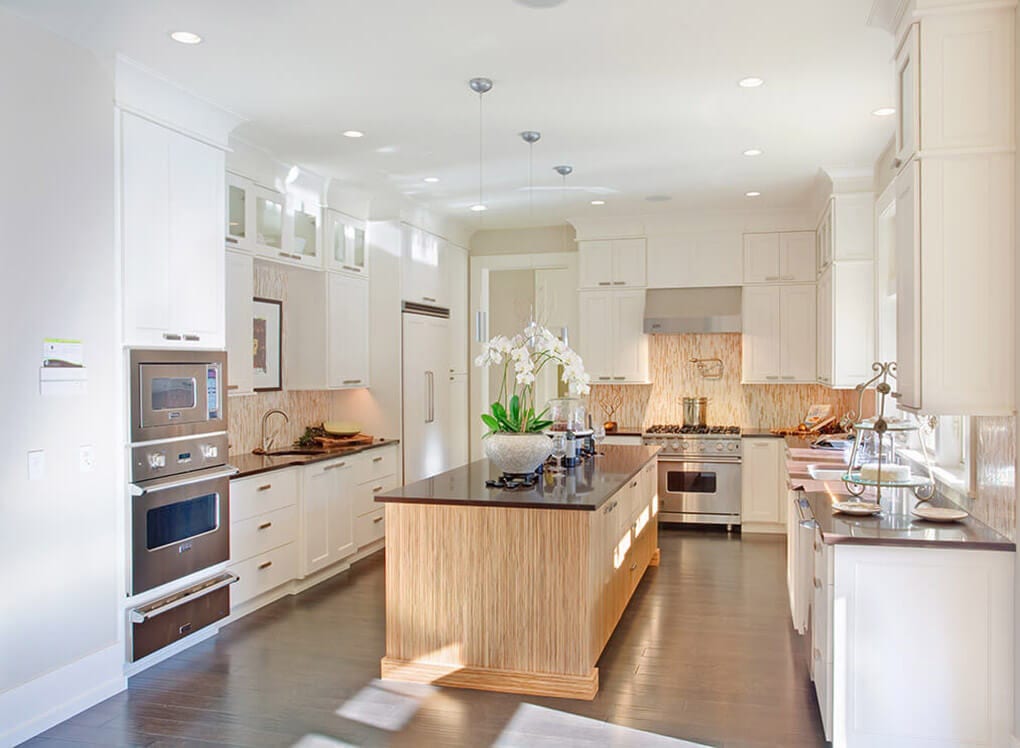

Bay Area’s Home Remodelers is a top leading general contractor in the Bay Area, known for our expertise in home remodeling and additions. We have years of experience and a team of skilled professionals for every project and are committed to delivering high-quality craftsmanship. We have an integrated design approach, comprehensive services, client satisfaction, attention to budget and timelines, licensed and insured, and a positive reputation. If you are ready to start an integrated home addition project in the Bay Area, contact us today for a consultation and take the first step towards transforming your home into the space you’ve always dreamed of.







